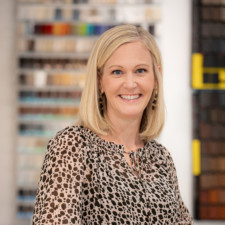As organizations continue to compete to attract the best and brightest talent, they are choosing to rethink the traditional approach to the office workspace. Parallel Design Group partnered with this non-profit client on their new downtown office, encompassing over 26,000 square feet. Having resided in an outdated, dark, traditional and non-collaborative space for many years, our client desired to have a working environment that staff would both enjoy and benefit from long term. They were ready to make big changes and chose a more forward-thinking way of planning their space. Planning for improved social interaction, with open areas for collaboration and private spaces for focused work, the overriding goal was to help bridge the many departments that were previously so separated.
A high-quality, well thought out office design is essential in attracting and retaining top talent, from every generation, and supporting them to do their best work. Various research proves that employees tend to like added flexibility and mobility throughout their day; the desire to have different areas for work to be done is high on their list. By affording employees the opportunity to move around, you begin to foster social ties across the company, unlike the typical office setting which only provides connection to those who sit close to you each day.

The office workspace must not only function as a primary work setting, but also provide strong connection to the company’s culture and values. By doing so, there is a powerful statement to employees that they are both wanted and welcomed at the office. An efficient, effective and authentic workspace helps to create a better balance for all employees – a space to both inspire and deliver an updated and modernized work environment.
Taking design cues from the ‘neighborhood’ concept, the office includes focused work areas, neighborhood ‘districts’ for various departments and ‘park settings’ used as collaborative areas which help to bring a bit of the outside in, especially on those days when employees choose to work through lunch, and opt to work ‘in the park’ for a quick burst of sunshine.

Their old space lacked natural light, so one of the top priorities on this project? Light. And lots of it. Throughout the space, entire walls of windows are exposed to bring natural light to the entire office, leaving no employee in the dark. Workstation panels were lowered, and we chose to invert the typical office layout, placing enclosed spaces on the interior, and allowing the open office areas to surround the perimeter. Collaboration areas were placed where employees could partake in the gorgeous outdoor views, as opposed to client-facing areas being on the exterior, where the views would be utilized far less frequently.
The overall look and feel mixes lots of bright neutrals, pops of color from the company’s branding package, and pulls in various materials to have an outdoor feel inside the company’s four walls. A wide variety of furniture vignettes were used to inspire choice over how employees can work throughout the day. From focus rooms to open collaborative time in ‘the park’, interesting and dynamic areas present multiple options for daily use.


Having now been in their new space for nearly a year, leadership can now pronounce the project a major success. A big change in the way this client does business? Absolutely. But an even bigger change in employee morale? You bet.
Change can be tough, and oftentimes the transition to a completely different work dynamic comes with its own challenges. But were the big changes in this workplace worth it? You bet.
Change can be tough, and oftentimes the transition to a completely different work dynamic comes with its own challenges. But were the big changes in this workplace worth it? You bet.






