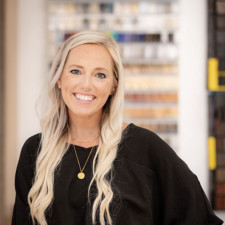Well-known in the Indianapolis space, High Alpha is a venture studio focused on conceiving, launching and scaling next generation enterprise cloud companies.
Amanda Carroll, Executive Assistant and Real Estate Manager for Indianapolis tech company High Alpha shares about their design experience with Parallel Design Group and the result of the design process.
High Alpha partnered with Parallel Design Group for Interior Design and Finish Selections in 2015 and concluded the space intention was to represent the mantra “Dream Big” to team and guests alike. The white-washed hardwood floors in the Circle Tower building set the tone for their entire office - as the white space is intentionally designed to make you feel like you’re walking in the clouds. You don’t feel any constraints and you are a part of the collaboration and openness.
High Alpha was founded in 2015, so a big challenge leadership faced was designing an office for a team that did not yet exist; therefore the design process was a learning process, led by High Alpha Partner Kristian Andersen. Parallel was honored to be chosen to guide them in their decision making.

Upon completion of the project - the High Alpha team was pleased with the final product; and their guests were too. What was the feedback? A general consensus was the new space was energizing, efficient and fostered hospitality - all part of their core values.
When asked what features in their current space are most energizing; there are two areas that come to mind. The main bar/hospitality, as well as the floating bar/social hub are available to team and guests and both spaces for sharing meals, hosting events, collaborating and having fun underline the awesome culture at High Alpha.
As you might have guessed, having fun is a big part of the culture - but efficiency is of utmost importance and makes the dreaming a reality. A mix of small and large conference rooms created to host the various meetings that their team is in much of the day - as well as allowing space for private break out spaces is essential.
Hospitality is High Alpha's unofficial 4th core value. They strive to provide their team and guests with delightful experiences from the second they walk into High Alpha HQ. With a clean and crisp vibe upon entrance, the first impression is a good one.

Of course all of our projects are a team effort and this space could not go unnoticed without mentioning the beautiful work done by BLAZE Construction, DKGR, and furniture by RJE, Officeworks and Studiowise.
Amongst all the awesome feedback from team and guests alike, based on their first build out, High Alpha came away with key learnings that they plan to take with them to their next space. They learned that people love open work space, but people also want a dedicated personalized desk with storage. In addition - the learnings indicated that people want easy access to private meetings and focus rooms for important head down work.

Up next for High Alpha? In the Summer on 2020 they will be relocating to the Bottleworks District, which will be over 42,000 sf! High Alpha will be located directly across the street from the Coke Plant on Mass Ave & Carrollton.
High Alpha is eager for their new opportunity as they will take their learnings about the existing High Alpha space and make it even better at Bottleworks. A few changes to implement; just to name a few include: Creating a dedicated event space, balancing privacy and collaboration space, providing spaces that are dedicated to each team, including a variety of flexible meeting rooms and focus rooms, and last but certainly not least; providing an outdoor work space.

To follow along, see below for further information.
highalpha.com / @Highalpha




