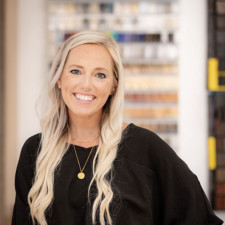Cyan Grey is a color, but also a small, but mighty agency in the heart of Carmel, Indiana. Founded out of pure passion to do things differently, Cyan Grey came to be in 2018 by business partners Jay Slifer, Christy Chamberlain and Katie Huffman, who worked in agency life together previously for a nearly a decade.
As creatives do – the team had a clear vision of what they wanted the space to look and feel like; a boutique hotel rather than an office space. A destination; not a forced place to gather. Playing on modern roots, it was vital that the brand played into the space elegantly.


With Jay having previous experience in Interior Architecture and a background in high design in the New York and Chicago markets, he approached the project differently than many of our clients. Coming to the table with great design expertise, he still needed someone to guide and challenge him as he pioneered his ‘Labor of Love’, as he calls it. Partnering with Parallel Design was an easy choice for their team as we promised to challenge their thought process and push design boundaries.
The location of the space was something they spent a lot of time talking about. In fact, the Cyan Grey team toured several Indianapolis area locations, including our old PDG digs and finally settled in central Carmel off of Main Street. The building, owned by Paul Brock, who’s own business also resides within, confirmed that the building would be well-cared for. With that, the lease was signed.


Cyan Grey and Parallel Design Group met to brainstorm about wall positions, rough furniture layout and finishes. Stephanie cranked out design drawings quickly and the design implementation was ready to roll. The bones of the space were natural and neutral, giving lots of creative freedom within (just what we like!).
One big challenge for the modest space was the ability to achieve everything they wanted within. They didn't want it to look like anyone else's space – rather individual to their brand, their vibe.


Another challenge was providing the perfect balance of heads down space and collaborative space. With more face-to-face meetings happening, Cyan Grey needed to account for national client meetings within this space, hence creating multiple collaborative touch points by way of a brainstorm area in the lobby and two conferences spaces (one open and one closed for variety). A cool feature they have used for group connection is making use of the big windows in each conference space and writing the agenda and brainstorming notes on the windows.
To make their space unique, they created three custom desks for the partners, acting as a huge focal point within the space. Jay partnered with friend and carpenter, Gabe Von Letscher, with Isometric View Design, to help create one-of-a-kind desks in a trendy yet classic black matte finish. The most fun part of this project? After the custom desks were complete, Jay did a big reveal for his partners. We wish we had it on camera, but we will have to use our imaginations. It must have been pretty awesome!



Future expansion space stands at the ready, Cyan Grey’s growth already taken into consideration by our design team. We are awaiting the last couple of finishing touches including a commissioned and original piece of art, by Jay's daughter, Avery. Stay tuned for the big masterpiece.
Links from this article:




