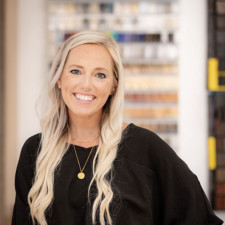If you do it right, going through a strategic planning process is tedious; requiring much intention and attention to detail.
Stack on top of that; creating a new space that portrays a new company, purposefully and beautifully.
PDG was tasked with the design of the Prolific office, a growth firm located in Indianapolis. Parallel had a big and important task at hand to execute the new brand and bring it to life in the new space. Officially partnering in the beginning of 2019, it was clear early on that each design decision would and should be made with thoughtful intention from a branding perspective.
Senior Interior Design and Project Lead Kaitlyn Barrett led the design portion, while Stephanie Meyer, Prolific Ethos + Logistics Manager managed all logistics and communication from the client side. We chatted with Stephanie as we reflected on the design process, whose role includes getting people excited to come to the office every day.


PARALLEL PARTNERSHIP
Previously located at the Indiana Design Center, Prolific saw a lot of growth in their company. Their intention was to plant their roots in Indianapolis and emphasize their new brand through design.
“We had to make a statement with our space and we wanted it to be executed well. Parallel’s work speaks for itself. We also knew that our design partner would need to share the same values and mission of putting their own clients first. In that sense, choosing Parallel was an easy decision,” says Steph.
Parallel brought the Prolific team to tour several spaces that we worked on to witness real life challenges and decisions that they would eventually make on the design of their space. Seeing the visual components were important, but the layout being functional for their growing team and client base was imperative.

“We also knew that our design partner would need to share the same values and mission of putting their own clients first. In that sense, choosing Parallel was an easy decision."
A THOUGHT-PROVOKING SPACE
Upon walking off the elevator, a distinct black and white line breaks the office in two. The black and white represents the company’s alignment of high vision and high values, being both purpose driven and results driven, and revenue along with impact. There is a double bottom line focus for Prolific’s growth partners. This is representative of how the company operates internally, as well as how they serve their partners.
Building the design concept was fun but tricky at times, as we kept the detailed design process confidential until execution. The footprint chosen hadn’t been utilized for 10+ years. This provided a set of challenges, but with great design teamwork amongst a myriad of partners, it proved to be a forward-thinking space. Knowing that there had been no occupant in over a decade, making sure that the building code and systems were up-to-date was no small task.
Prolific was not keen on creating an all-open office space; but did want to have areas for open work and staff gatherings via a centralized Prolific Pub (social hub), which was to be the heart and energy of the space. PDG created customized focus spaces with a pod for each of their business groups, including open workstations and one closed office per pod, offering room for team collaboration and privacy as needed.
Aesthetically, the space has a modern vibe and earthy undertones with use of raw materials such as exposed concrete, bronze, and a walnut wood species. The space at large is intended to be fairly neutral – outside of the main blue monochromatic conference room, which is where much business movement occurs and their international client base can gather around the table.


ROOM TO GROW
The Prolific HQ design was very intentional as we were forward thinking about how Prolific would grow. The good thing is, we made a way for additional groupings to integrate into the design that stands today. We thoughtfully considered that with just a bit of construction, build outs of future pods was doable and could be subleased until needed.
“The design of the space overall is paramount to our culture and we will continue to plan for Prolific's growth with every future decision we make,” says Stephanie.

TEAM WORK
Throughout the entire process, Prolific was key in making their employees a part of the process. Stephanie shared, “Finding partners is what has made the process so fun and made this process successful. We have so much talent here in Indy - this is why we are setting our roots in such a great city.”
Partners that made this forward-thinking space with intentional design come to life were Officeworks, Specified Lighting, Purposeful Design, Interface and Eye4Group. Additionally, commissioned Indianapolis artists added a special touch with customized art pieces throughout, all which told the Prolific brand story.
Special shout outs go to:
JLL / Matt Waggoner
JLL / Meghan James
Officeworks / Camille Inchauste
Officeworks / Megan Minnich




