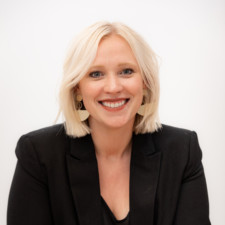We are always aiming to expand our portfolio and push the boundaries for our business and for the growth of our team. 2021 granted us many opportunities to do so.
Here’s a quick recap of some new work we acquired and completed ✔️ this past year; all which led to great growth for our design teams and an enhanced portfolio.
HQ GROUND-UP BUILDS
In 2021, we had two notable projects where we helped companies establish their HQ buildings; managing the full design and construction process from the ground-up.
Crew Carwash built their headquarters next to Top Golf in Fishers, with a total of 40,000 SF. As a long-standing respected brand, Crew Carwash’s new build now serves as a training facility and corporate office. We had great flexibility in providing creative solutions that were on-brand, on-budget and on-time. The most challenging part of the design was starting the design process for the project completely during the start of the pandemic while working with many other teams involved to make this successful. Not only did we have weekly meetings, but hours and hours of reviewing Crew’s programming, space planning, and design all at the comfort of our homes. PDG, Cripe, KBSO, and others were a part of a hands-on approach that once we were finally able to get on site we really saw our collaboration come alive.
INCOG BioPharma Services also turned to PDG and their team became a trusted partner and friend throughout the extensive construction and design process. Located in Fishers, IN, INCOG officially opened their doors to their new global headquarters at the end of 2021. It was an honor to collaborate with the founders of INCOG, Tedd + Cory, throughout the entire process. We faced challenges throughout construction with everchanging lead times and product availability. However, by working with a creative, openminded, hardworking team we were able to get INCOG into their new space before the new year. Our goal within this space was to bring INCOG’s story and brand to life. By applying INCOG’s brand, values and mission to the concept and design of the space through material selections and overall office layout their new office space will support INCOG’s growing team and community.


FISHERS DESIGN CENTER, HUB & SPOKE
As the hub for homebuilding and design in Fishers, Indiana, we were thrilled to be selected to work on the Hub & Spoke Design Center as their official Interior Design Partner. Built along the Nickel Plate Trail as a one-of-a-kind master-planned 94,000 square-foot design center, this mixed-use building features office space, retail showrooms, Community Connect co-working space, state-of-the-art Makerspace, training facility and even an event center. You can see more photos of this finished innovative project here. We were also thrilled to receive an Award For Excellence via the IIDA IDEA Awards in 2021. Once the main facility was built, we have had the opportunity to build out numerous tenant spaces within the building and created an overall cohesive feel to this new hub.


HOSPITALITY WORK
You’ve probably been to Sangiovese or Sangrita at the Yard in Fishers, which both come from Parallel’s hospitality portfolio. Since those two projects, we have gained recognition in the city for various hospitality spots. Up and coming is our interior work for Sun King Brewery, located in Mishawaka, IN, Aspasia; a Gluten Free Bakery and production kitchen in Zionsville, and a new wood-fire grill concept restaurant in Fishers.



RESIDENTIAL WORK
Pivoting is necessary in an ever-changing world; and with the consequential work-from-home circumstances that presented itself for many through the Pandemic, many clients turned to Parallel Design Group and asked for assistance improving their residential spaces. Prior to 2020, we didn’t touch Residential work; and now it encapsulates our day-to-day business flow. In 2021 alone, we earned the trust of 50+ Residential Clients and are loving the challenge of applying our Commercial practice and industry knowledge to those who need help with their homes. Everything from a basement renovation to anew build of 12,000 sf residence, we handled it all.


We’re excited to partner with you for future projects! Questions about our scope or pricing and how we can help YOU? Email us at info@paralleldg.com. 💛




